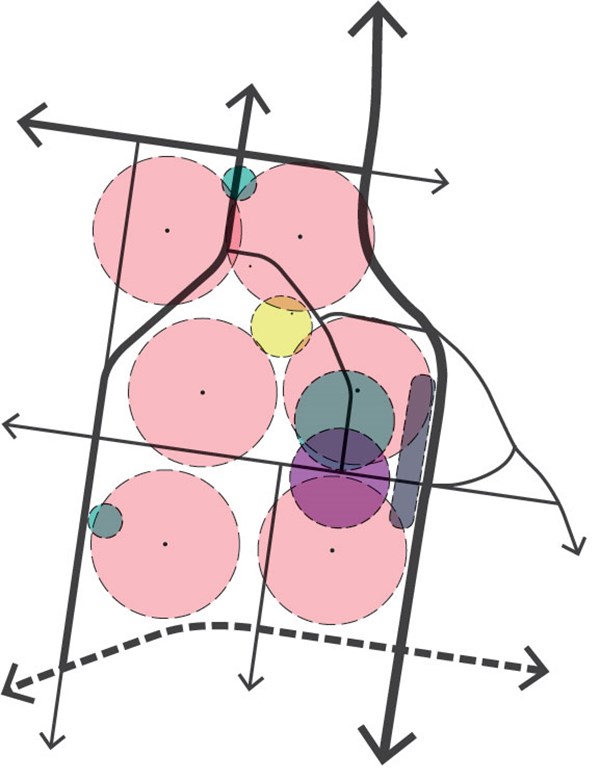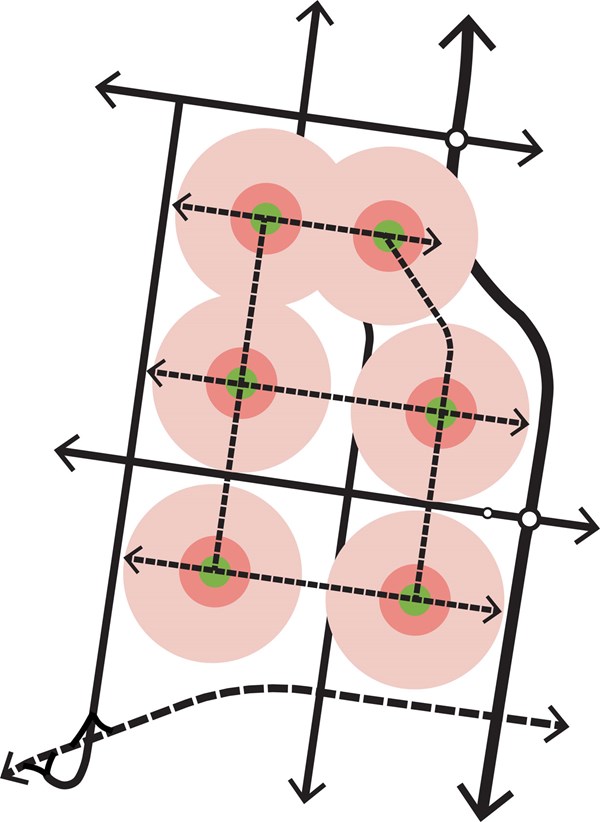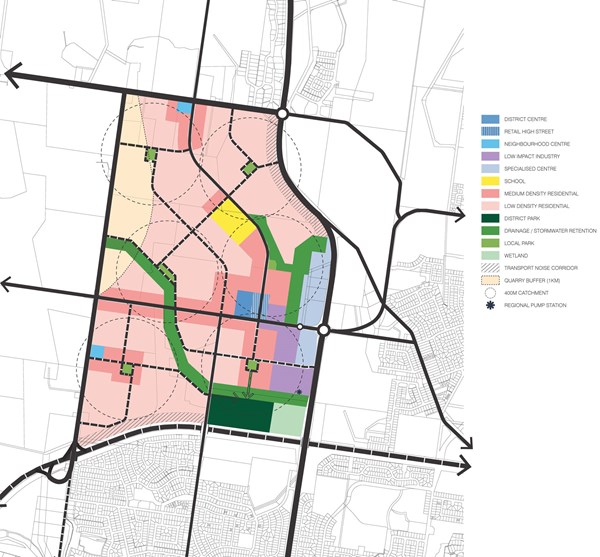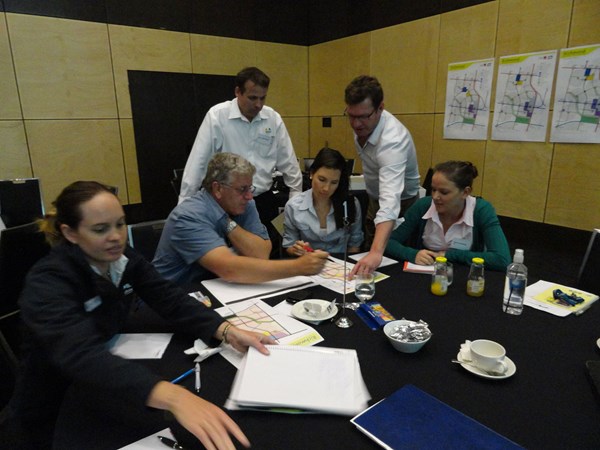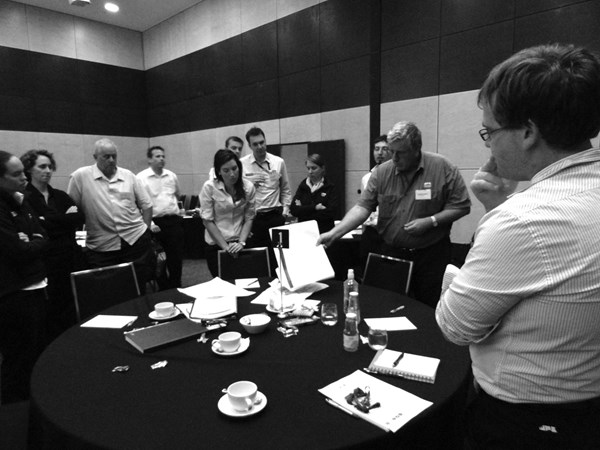Richmond Structure Plan & Infrastructure Strategy
In 2011, the Mackay, Isaac and Whitsunday Regional Plan identified a 340-hectare greenfield site at Richmond as one of two development areas within the Mackay urban area to accommodate regional population growth in the medium-term of approximately 10 years.
ClientMackay Regional Council
LocationRichmond, QLD
Date2012
In 2011, the Mackay, Isaac and Whitsunday Regional Plan identified a 340-hectare greenfield site at Richmond as one of two development areas within the Mackay urban area to accommodate regional population growth in the medium-term of approximately 10 years.
In order to resolve strategic infrastructure issues early and provide strong and clear guidance regarding preferred development outcomes, Council commenced the Richmond Structure Plan & Infrastructure Strategy to determine the appropriate type, scale, arrangement and timing of future development.
A key element of the process was the Stakeholder Workshop led by Lat27 and Council. Attended by local and state government representatives, the workshop explored the site context and potential structure plan options for which issues and opportunities were identified.
Post-workshop, a Preferred Structure Plan was prepared that demonstrated Richmond’s potential to support a significant residential population as well as local commercial and employment opportunities in a manner that contribute towards city-wide planning strategies. Key outcomes of the Plan include:
- A residential population of approximately 10,100 people and 3,750 dwellings
- Approximately 250 hectares of residential land
- 12,000m2 of district and convenience centre floor space
- 70,500m2 of light industrial floor space
- An employment population of approximately 2,650 people
- Approximately 53 hectares of green space
