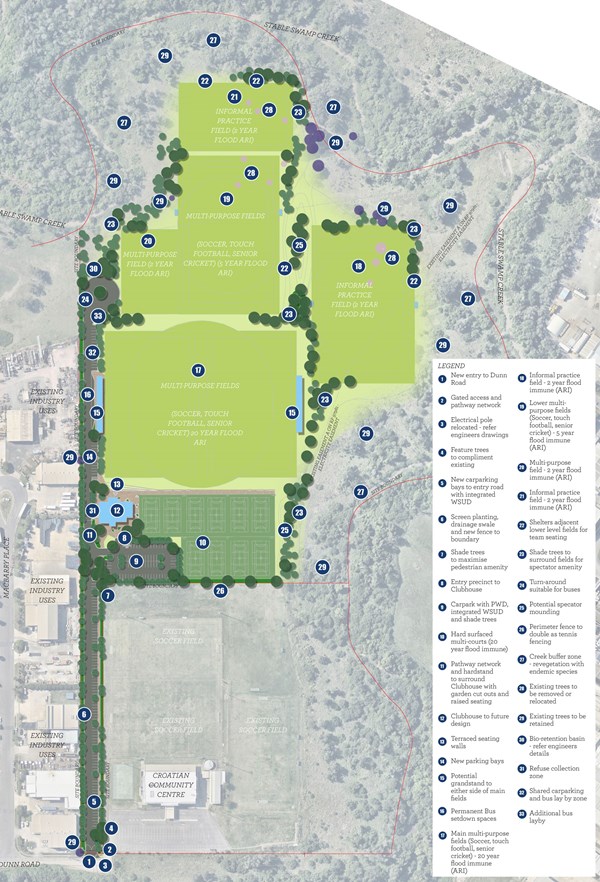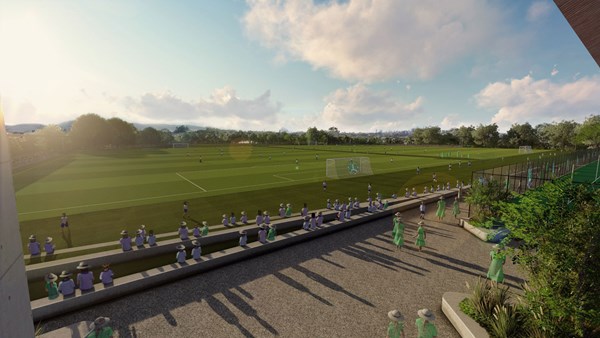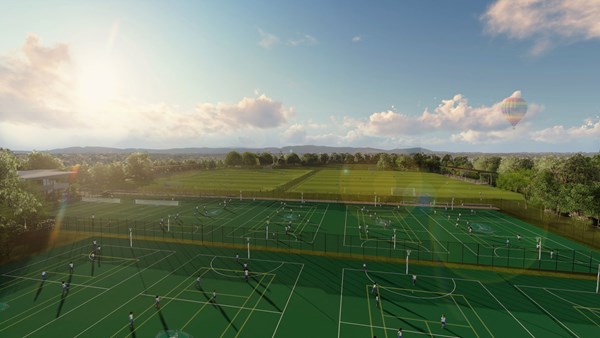Somerville House Sports Facility
ClientSomerville House
LocationRocklea, Qld
Date2018
The growing school community of Somerville House identified the need to expand their sporting facilities specifically for the students and interschool sports. The School board engaged Lat27 through project management group Blades Project Services to undertake the Master Plan Design and Development Application, working closely with Cardno and John Gaskell Planning. The school have aptly named the Sporting Facilities, Somerfields.
The site, whilst nestled within existing industrial land use, Somerfields have been co-located with another sporting facility which provides some efficiencies in uses. This site has several challenges that the project team have overcome with considered landform integration and placement of key activities. The flooding proved to be the most challenging for this site, with the most recent ingress in 2011. The decision made to allow for varied flood immunity to the fields to ensured minimal impact was applied to the immediate environmental zones and downstream impacts.
Other key considerations for the site were environmental opportunities through restoration of the existing ecological zone, pedestrian and vehicular access and circulation, green canopy shade, suitable planting palette, CPTED and DDA integration, Clubhouse integration and flood immunity, player and spectator gathering and seating, carparking and bus overlay, multi-functional sporting overlays, wayfinding and staging of the works.


